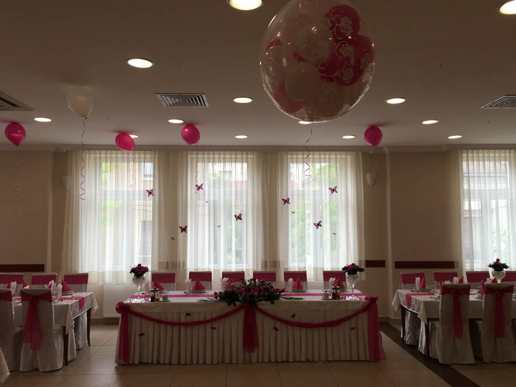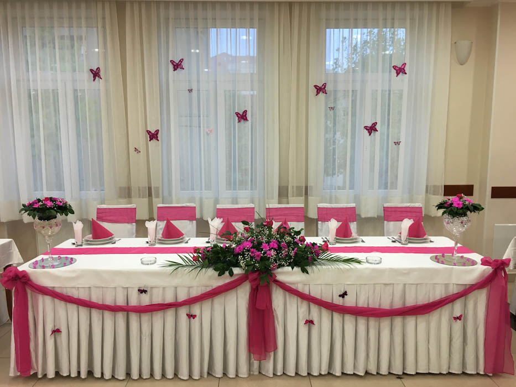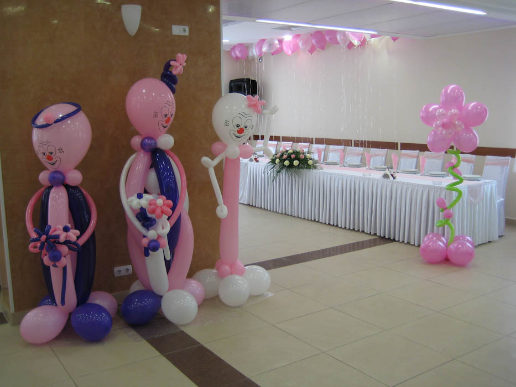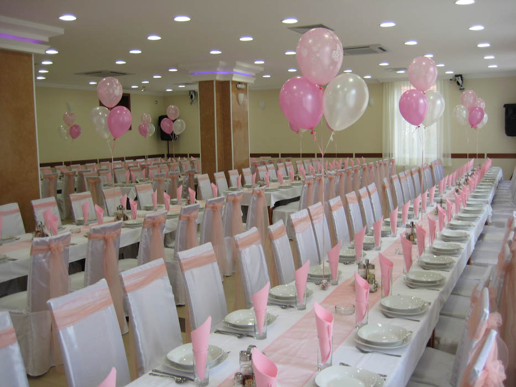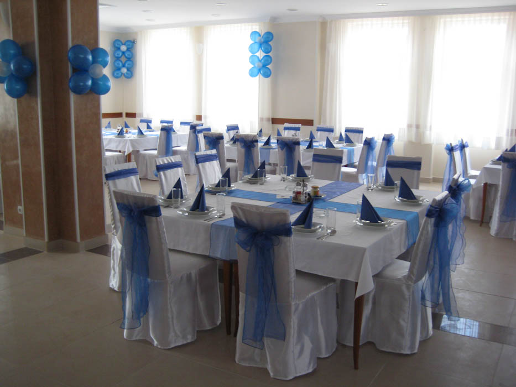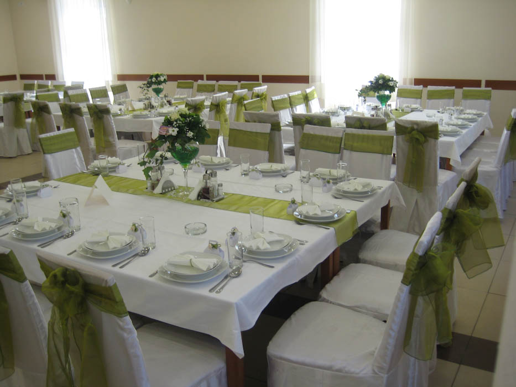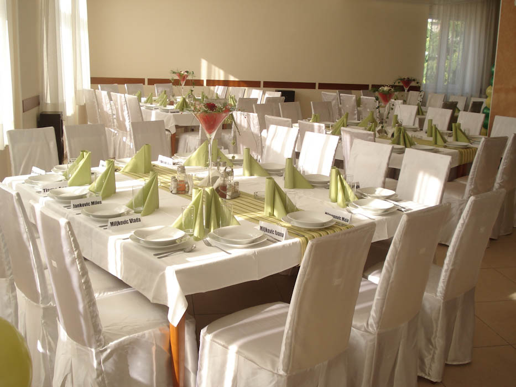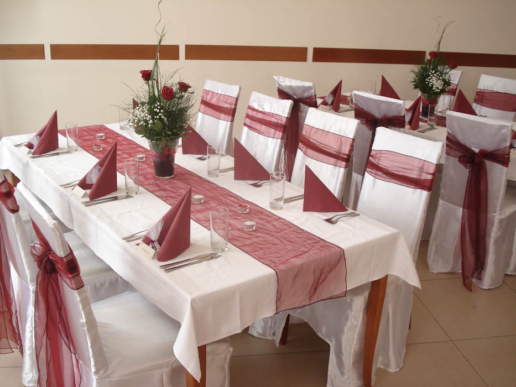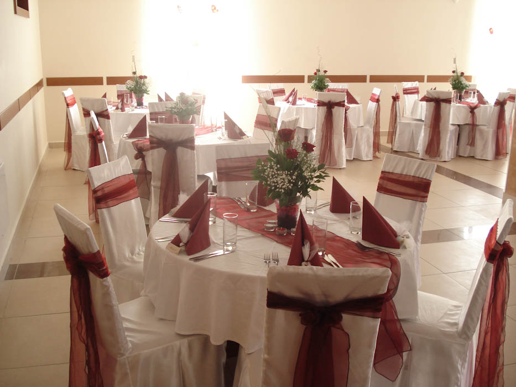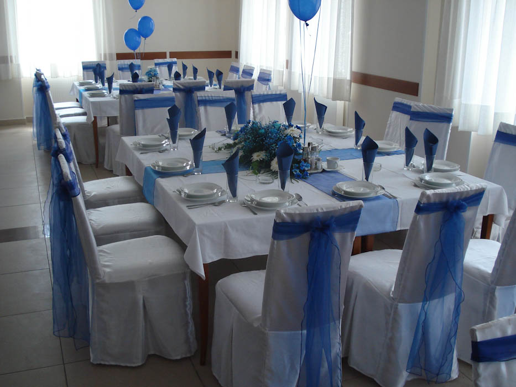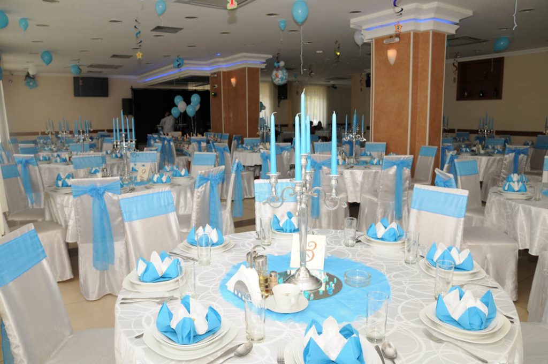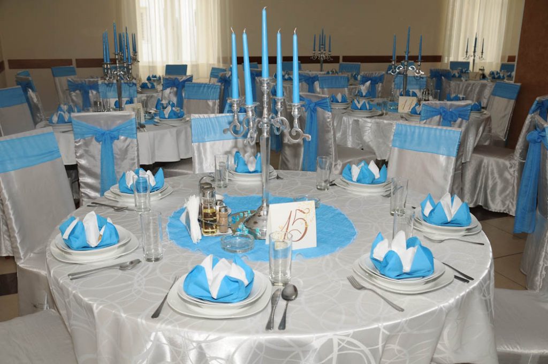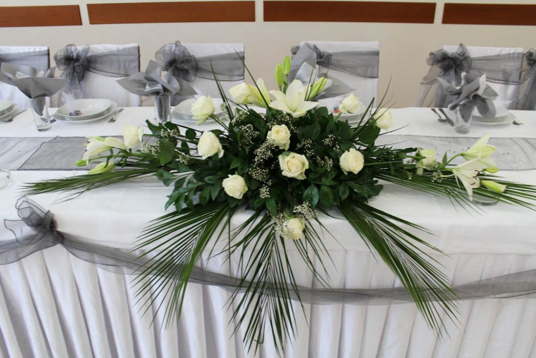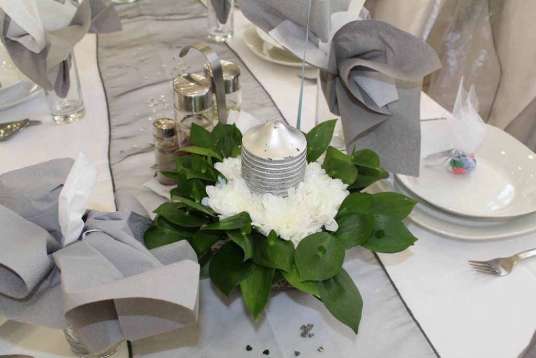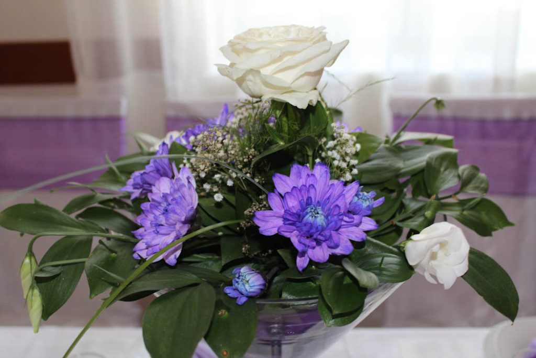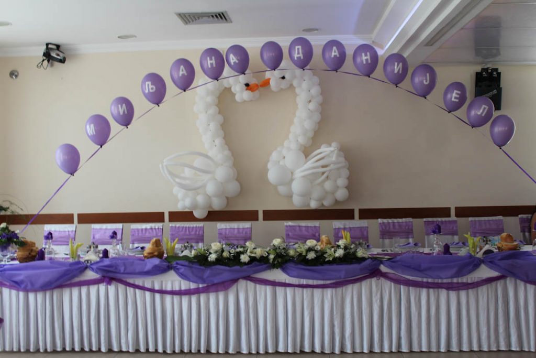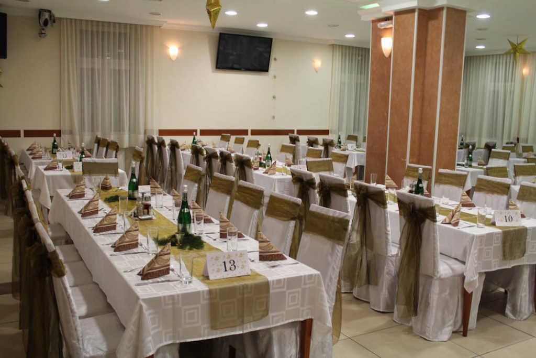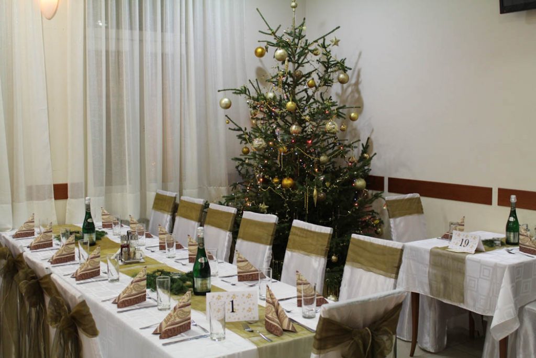[vc_row el_class=”first”][vc_column][vc_separator el_class=”separator”][vc_column_text]
The Hall of the Restaurant Konak is located on the first floor. It is spacious and well lit with natural light. It has a capacity of 300 seats and as such is suitable for all kinds of celebrations: weddings, birthdays, christenings, army farewells, anniversaries, company celebrations, graduations…
The hall is fully air conditioned with state of the art air conditioning and ventilation. It is equipped with top quality professional sound and light and a light show, which offer superior experience and delight.
[/vc_column_text][vc_row_inner el_class=”first”][vc_column_inner width=”1/2″][vc_btn title=”Gallery” style=”flat” shape=”square” color=”orange” align=”right” link=”url:%23gallery|||rel:nofollow”][/vc_column_inner][vc_column_inner width=”1/2″][vc_btn title=”360°” style=”flat” shape=”square” color=”orange” align=”left” link=”url:%23panorama|||rel:nofollow”][/vc_column_inner][/vc_row_inner][/vc_column][/vc_row][vc_row el_class=”dark-bgr” el_id=”gallery”][vc_column][vc_column_text]
Gallery
[/vc_column_text][/vc_column][/vc_row][vc_row el_class=”dark-bgr first” el_id=”panorama”][vc_column][vc_column_text]
360°
[/vc_column_text][vc_raw_html el_class=”pano-wrapper”]JTNDaWZyYW1lJTIwc3JjJTNEJTIyaHR0cHMlM0ElMkYlMkZ3d3cua29uYWtwb3phcmV2YWMucnMlMkYzNjAlMkYlM0ZzJTNEcGFubzI0NjUlMjIlMjB3aWR0aCUzRCUyMjEwMCUyNSUyMiUyMGhlaWdodCUzRCUyMjQwMCUyMiUyMGZyYW1lYm9yZGVyJTNEJTIyMCUyMiUyMGJnY29sb3IlM0QlMjIlMjMwMDAwMDAlMjIlMjB0YXJnZXQlM0QlMjJfYmxhbmslMjIlMjBhbGxvd2Z1bGxzY3JlZW4lMjB3ZWJraXRhbGxvd2Z1bGxzY3JlZW4lMjBtb3phbGxvd2Z1bGxzY3JlZW4lM0UlM0MlMkZpZnJhbWUlM0U=[/vc_raw_html][/vc_column][/vc_row]

